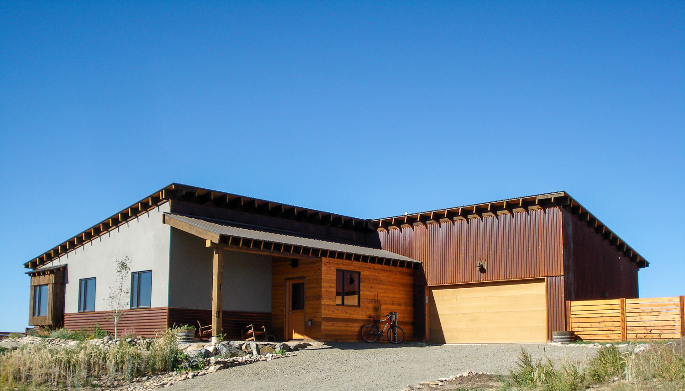
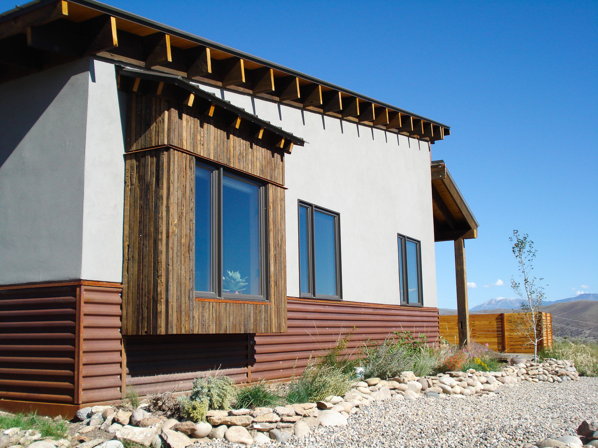
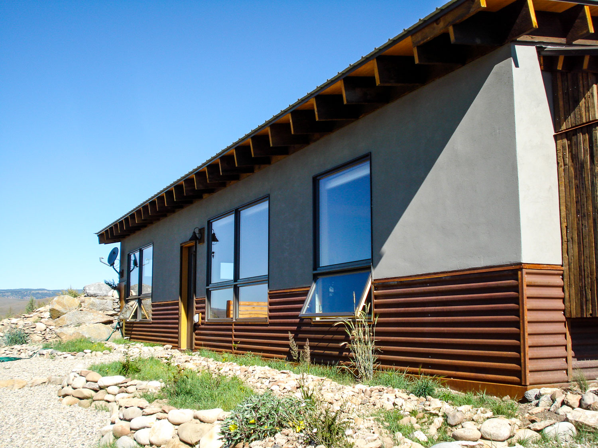
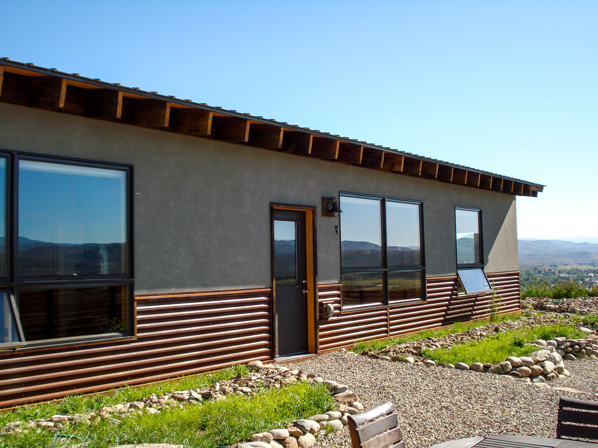
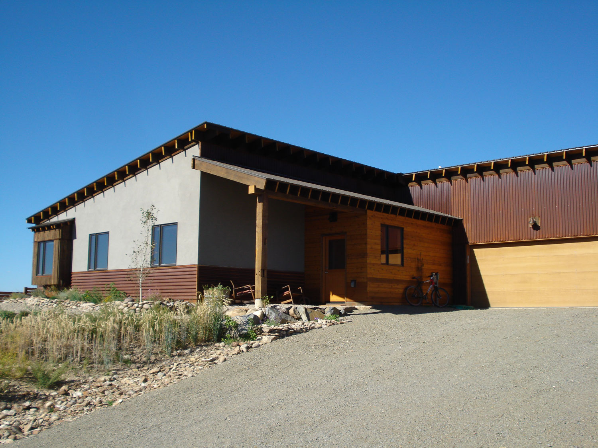
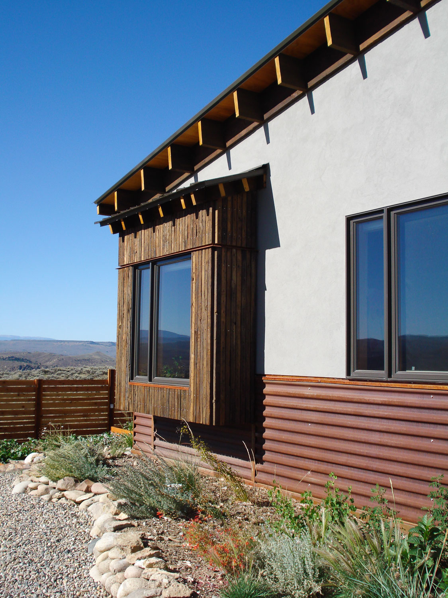
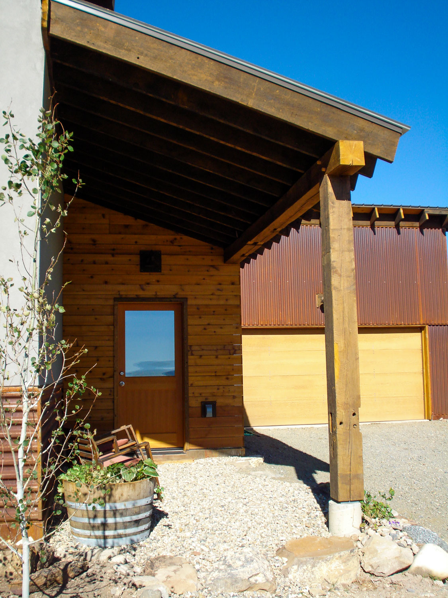
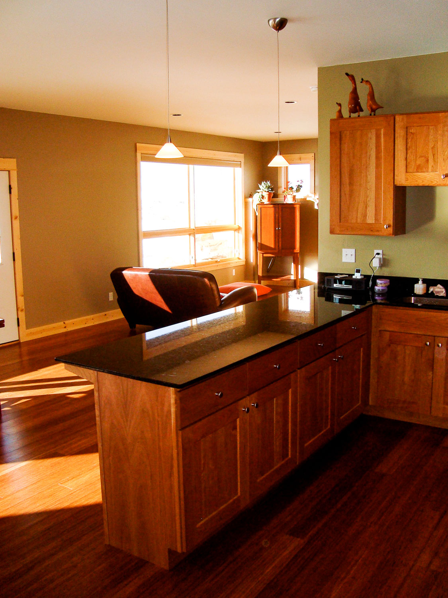
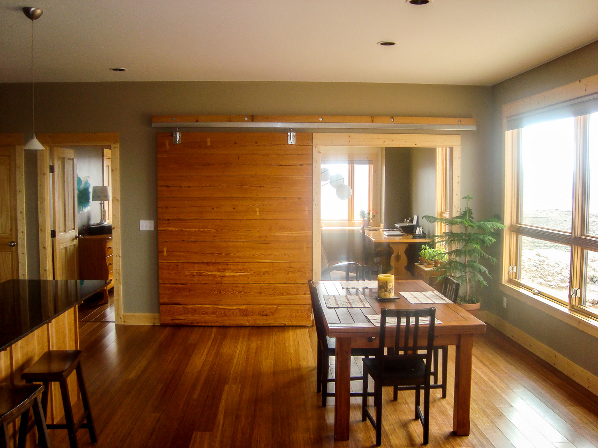
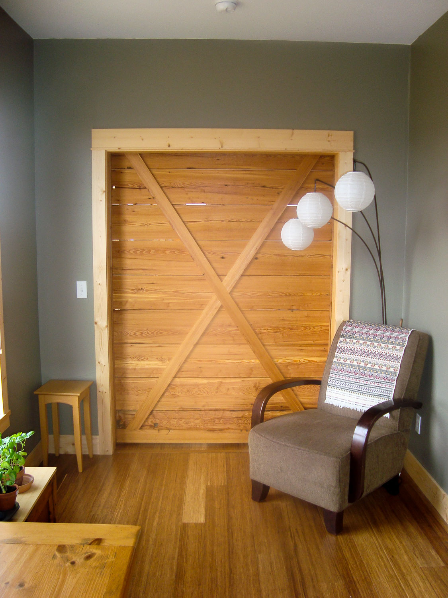
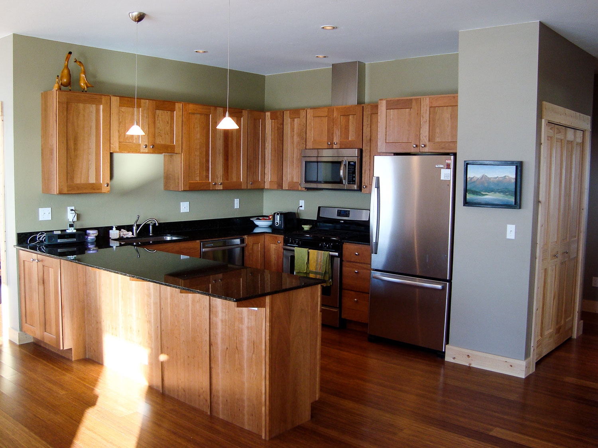
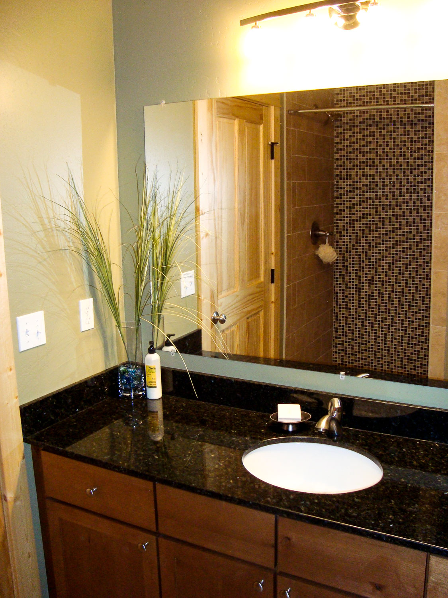
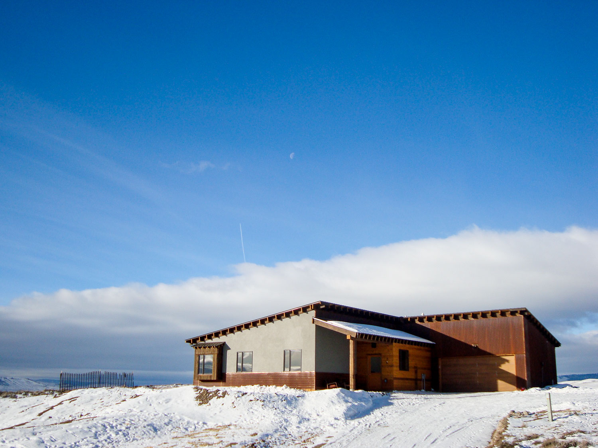
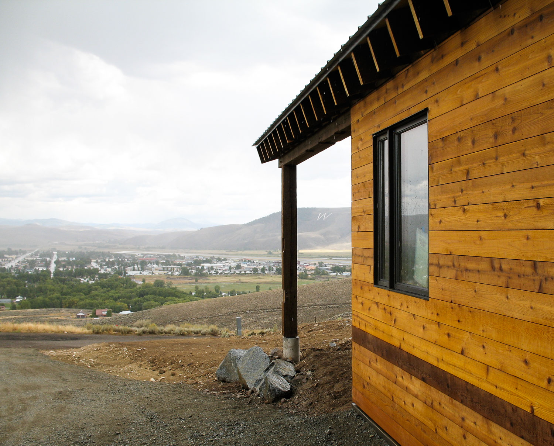
Ridgetop House
Gunnison, Colorado
New energy-efficient home designed and built by Sleightholm Workshop.
This project responds to sun and wind challenges presented by an extremely exposed site. The house is bermed on its west face to insulate and deflect prevailing winds, and an L-shaped plan creates a calm, enclosed space to approach and enter the home. The house also takes advantage of great southern exposure to passively heat the main living space and the monolithic slab foundation. Solar thermal panels will be installed on the roof to heat domestic water. Extensive use of reclaimed wood, rusting metal, and stucco combine to make the exterior durable and detail-rich. Cherry cabinetry, granite countertops, tiled bathrooms, and concrete and bamboo floors throughout the home give the interior living spaces a distinctive character.
